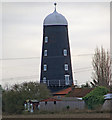Stallingborough #1924
Search: Google images eBay wikipedia YouTube
NGR: TA190106Map/aerial photo of the area around the mill
tower mill
Advertisment: Mill For Sale
A Unique Opportunity to acquire a fully converted Grade II listed windmill in N.E.Lincs.
Stallingborough Windmill was built in 1875 on the edge of Stallingborough village, within easy reach of Humberside Airport, the motorway network and the Humber Bank industries. Surrounded by open countryside, it is also only a short distance from the beautiful Lincolnshire Wolds. This is the only fully converted windmill in N.E.Lincs. and one of the few in the whole country.
Constructed of 30" brick, the windmill is 60' tall, capped with an ogee/onion dome roof, made from GRP. This, together with complete UPVC double-glazing throughout, makes this an extremely easy to maintain, economical, but distinctly different family home.
The windmill is approached via a country lane and it stands in grounds of almost one third of an acre (with approx. three further acres available for purchase if required).
The all-electric accommodation is arranged over 5 floors (with another two levels which could be converted). A Victorian conservatory provides access to the ground floor, leading into the hallway. The fully-fitted kitchen (all hand-crafted units to fit the round walls) leads onto the recent extension, where the original mill walls provide a unique feature. This room, with solid wooden flooring, is currently used as a sitting room, but could easily be divided to provide additional sleeping accommodation etc. Indeed, one of the beauties of this property is its flexibility.
The family bathroom, with its white suite and overhead shower, pine and tiled walls, is also on the ground floor.
Between the ground floor and the next level is a complete floor of storage space.
The lounge, on the first floor, has a feature Victorian fireplace and French door leading onto the balcony, which circles the mill. The most notable features of this room, though, are the enormous beams, which once held the mill machinery. From this level, the views over the surrounding countryside are amazing and they get better, the higher you go!
The next level houses a large double bedroom, again complete with magnificent beams and an under-stairs storage cupboard.
The second bedroom, with an en-suite shower room, comprising electric shower, W.C. and small hand-basin, is found on the next level. Yet more beams can be seen here.
The third bedroom, found on the top level of the mill, provides far-reaching panoramic views, and is ideal either as a bedroom or as a quiet office space. (There are also a further two levels below the onion dome which could be converted.)
All rooms in the windmill have Economy 10 electric storage heaters.
Externally, the property has lovely grounds, including lawns, fruit trees and a pond with patio area. There is a large double garage, a single garage/workshop and a wooden garden shed, together with ample parking space. The whole property is surrounded by fields with a superb thatched pub/hotel, serving real ales and fantastic food within walking distance.
This is a fabulous, unique, comfortable family home - a once in a lifetime opportunity!
Price: £397,500
For more information, please contact:
George Stewart on 01469 560812
Or email: helena-stott@hotmail.co.uk
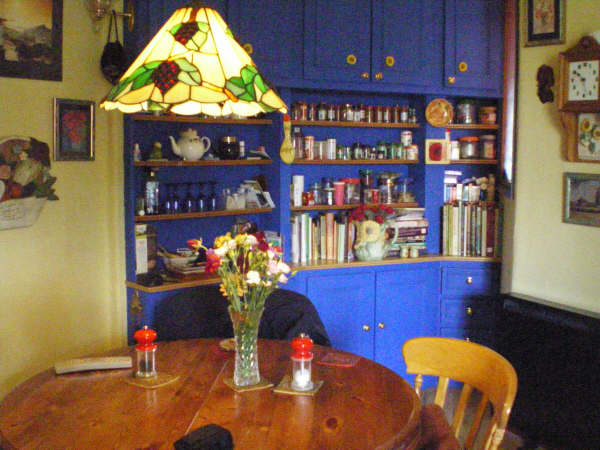
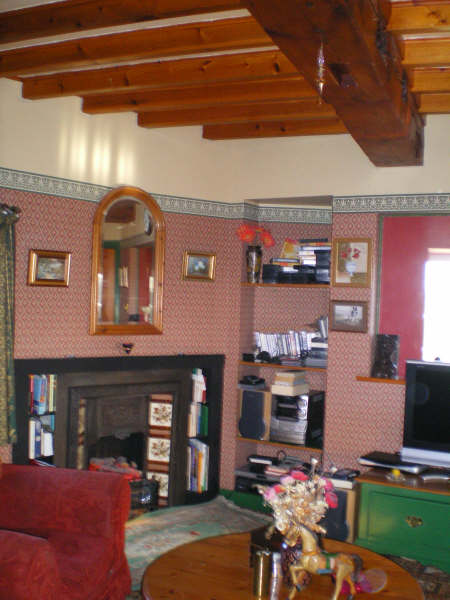
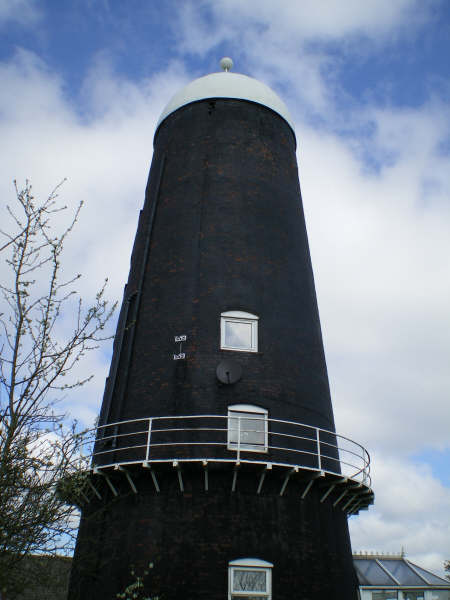
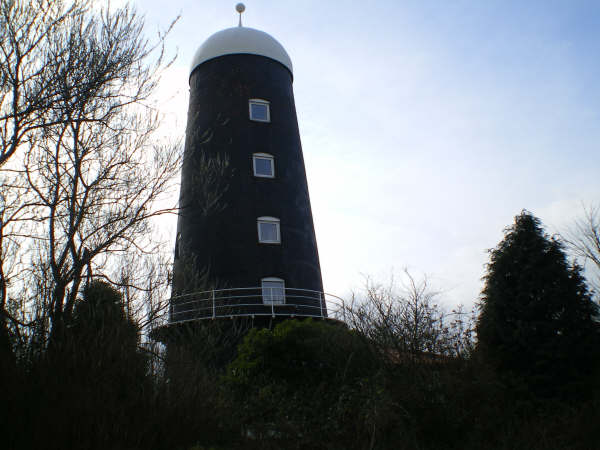
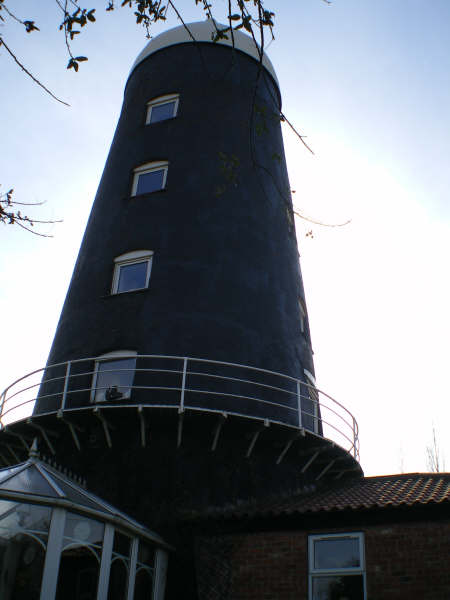
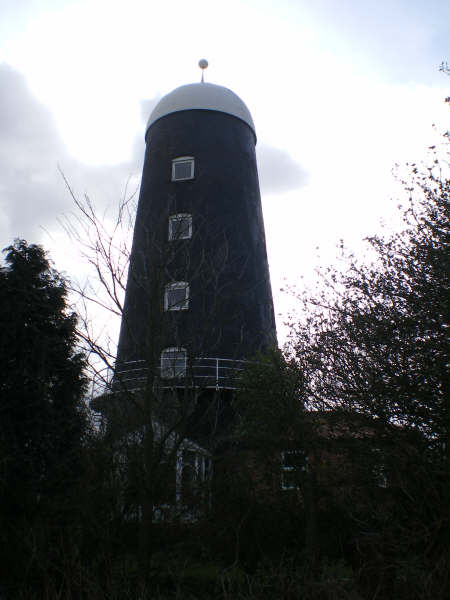
Entry in Mills Archive database - #1924
Entry in Lincolnshire Windmills by Peter Dolman.

 (
(

